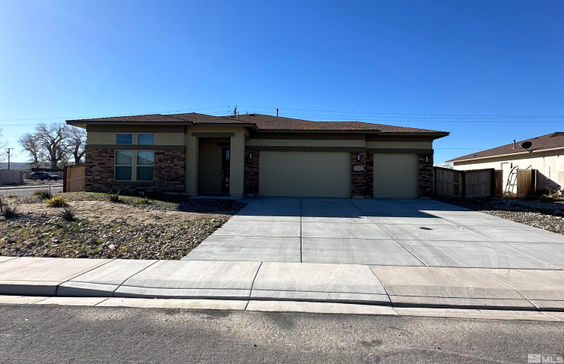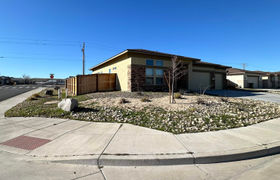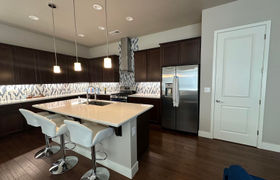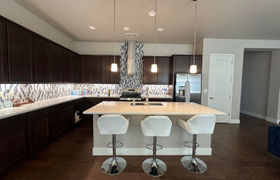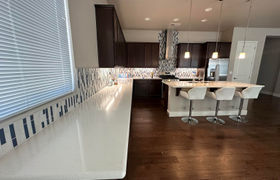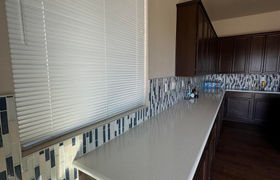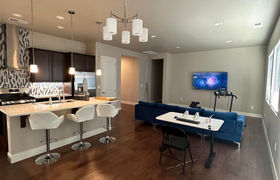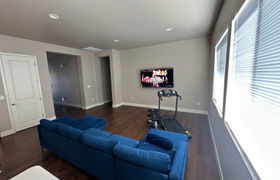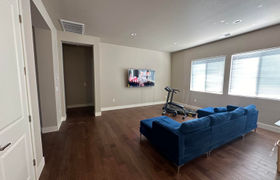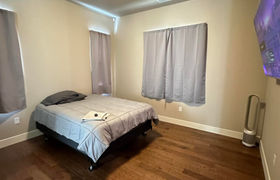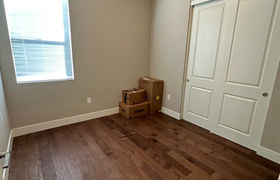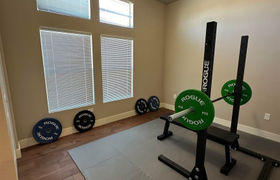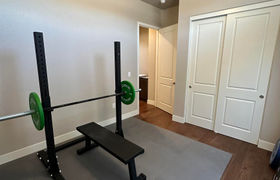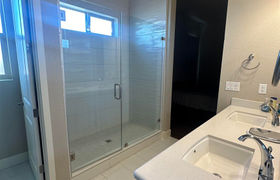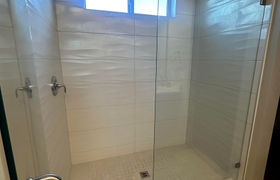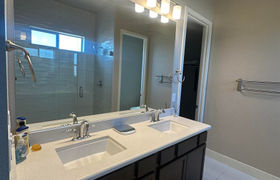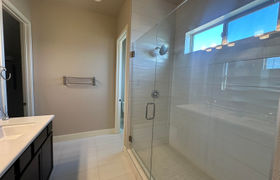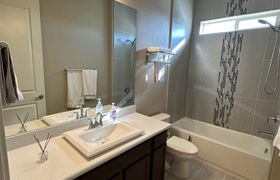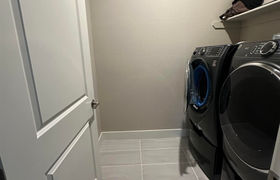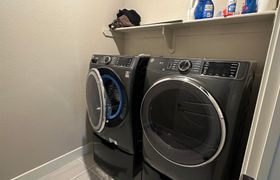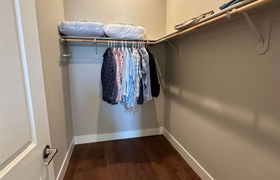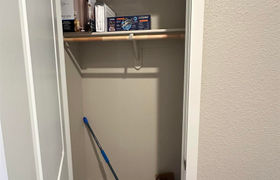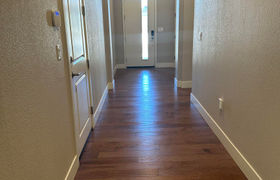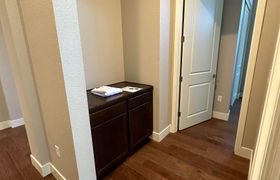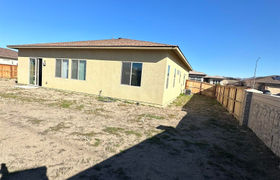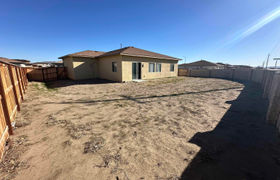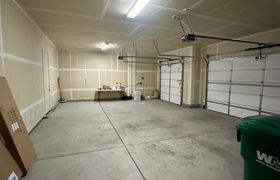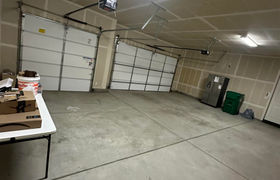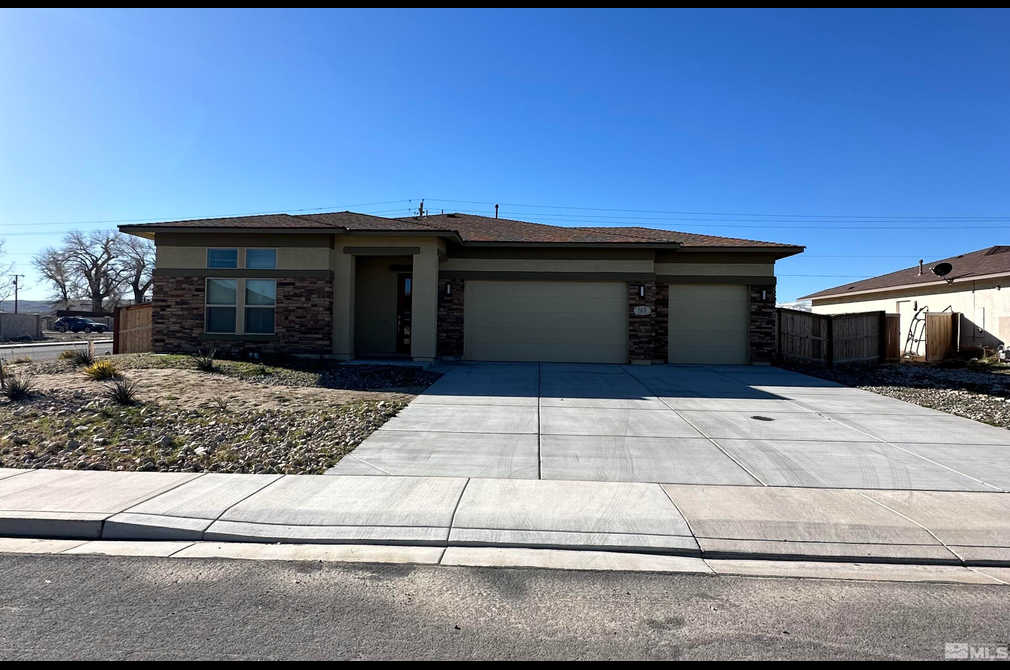$2,521/mo
This meticulously maintained residence is equipped with all the contemporary amenities. The 10-foot ceilings, adorned with custom two-tone paint, impart a sense of warmth and comfort throughout the home. The expansive great room, which seamlessly integrates the kitchen, dining, and living areas, provides an ideal setting for gatherings of any size. The kitchen features self-closing cabinetry, a custom tile backsplash, and quartz countertops, complemented by an oversized island with a breakfast bar.It is further enhanced by pendant lighting, recessed can lighting, and a pantry that offers ample storage space. Hand-scraped hardwood floors elegantly connect the kitchen to the living and dining areas. The primary suite is generously sized and benefits from an abundance of natural light. The en suite bathroom is finished with marble tile flooring, double sinks, and a spacious walk-in shower with a tiled surround. The two guest rooms are also generously proportioned and share a well-appointed full bathroom, which features tiled flooring, a custom tile surround for the tub/shower combination, and quartz countertops. The three-car garage is fully finished with insulation and drywall, and both doors are equipped with garage door openers. This property is situated on a large corner lot with convenient access to Highway 95 and Interstate 80. Notably, the property includes an assumable loan at an attractive rate of 2.375%. For further details, please do not hesitate to contact us. It is further enhanced by pendant lighting, recessed can lighting, and a pantry that offers ample storage space. Hand-scraped hardwood floors elegantly connect the kitchen to the living and dining areas. The primary suite is generously sized and benefits from an abundance of natural light. The en suite bathroom is finished with marble tile flooring, double sinks, and a spacious walk-in shower with a tiled surround. The two guest rooms are also generously proportioned and share a well-appointed full bathroom, which features tiled flooring, a custom tile surround for the tub/shower combination, and quartz countertops. The three-car garage is fully finished with insulation and drywall, and both doors are equipped with garage door openers. This property is situated on a large corner lot with convenient access to Highway 95 and Interstate 80. Notably, the property includes an assumable loan at an attractive rate of 2.375%. For further details, please do not hesitate to contact us.
